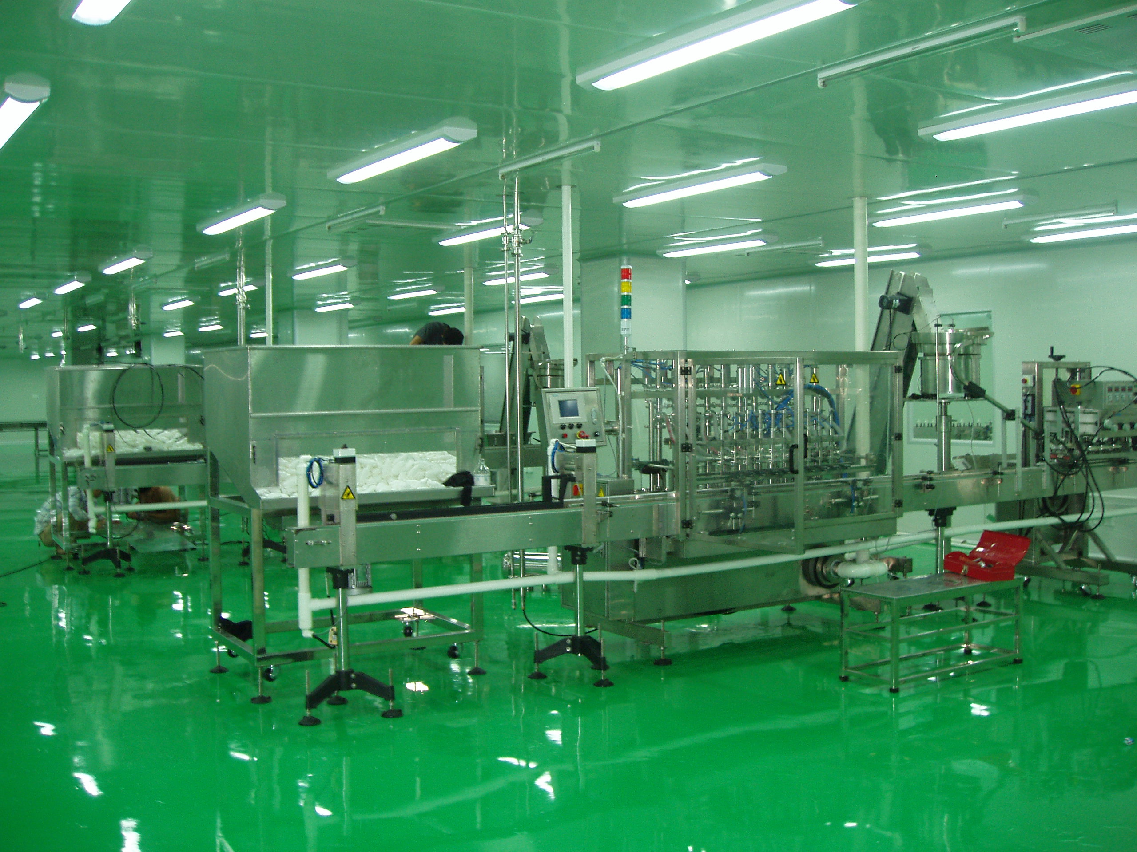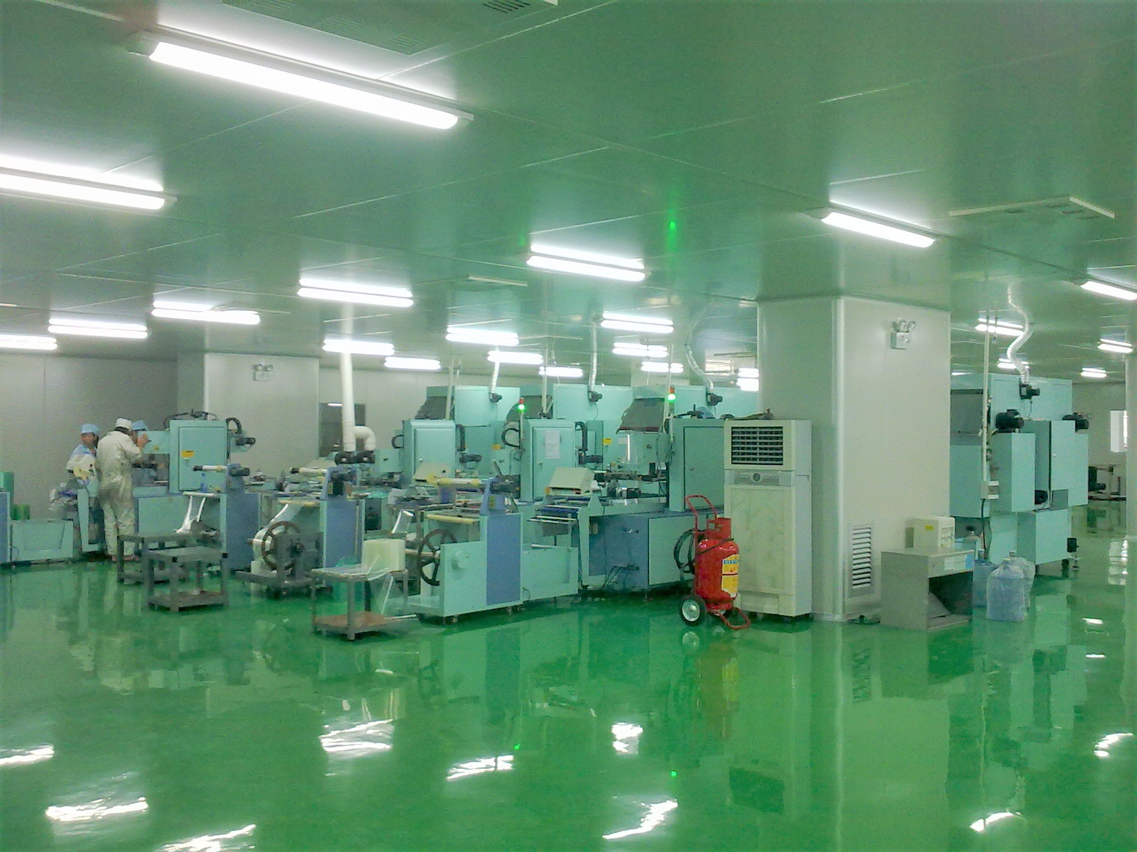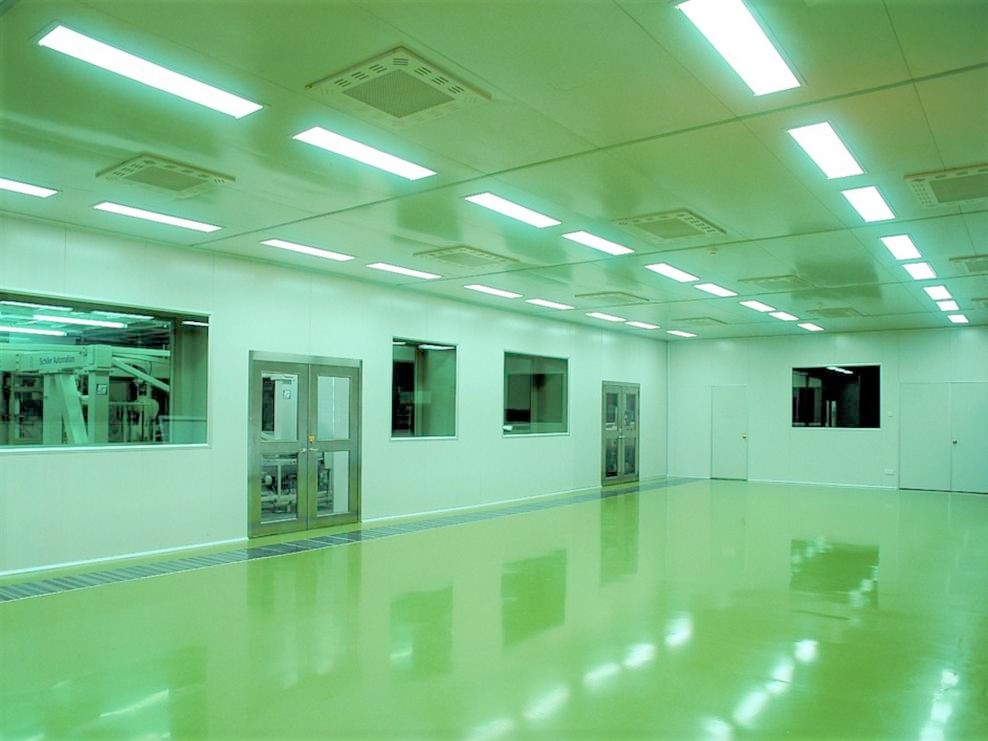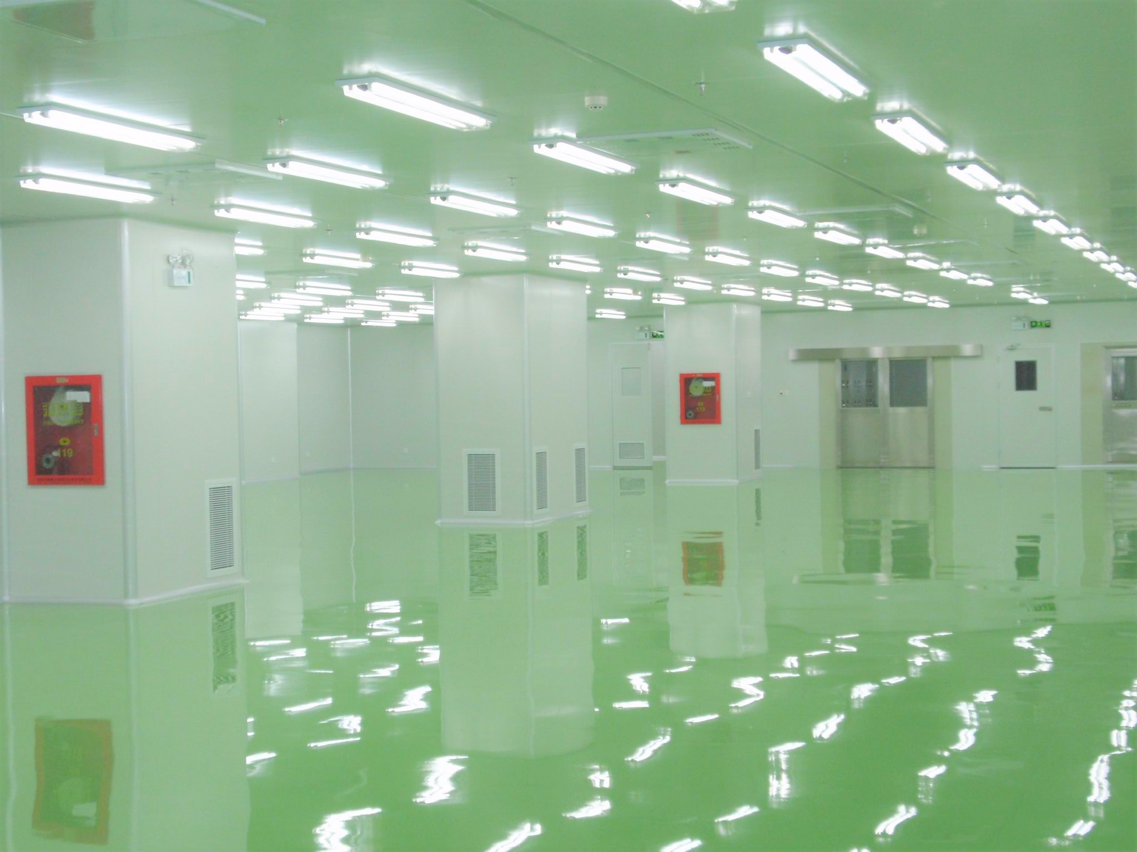Should mainly focus on building energy saving, energy saving equipment selection, purification air conditioning system energy saving, cold and heat source system energy saving, low-grade energy utilization, and comprehensive energy utilization. Take necessary energy-saving technical measures in order to reduce the energy consumption of clean workshops.
1. When choosing a factory site for an enterprise with a clean room building, it should choose a district with less air pollutants and a small amount of dust for construction. When the construction site is determined, the clean workshop should be set up in a place with less pollutants in the ambient air, and a place with good orientation, lighting and natural ventilation should be selected in combination with the local climate conditions. The clean are should be arranged in negative side. Under the premise of satisfying the product production process, operation and maintenance and use functions, the clean production area should be arranged in a centralized manner or adopt a combined factory building, and the functional divisions should be clearly defined, and the layout of various facilities in each functional division should be closely discussed. Reasonable, shorten material transportation and pipeline length as much as possible, in order to reduce or reduce energy consumption or energy loss.
2. The plane layout of the clean workshop should be based on the requirements of the product production process, optimize the product production route, logistics route, and personnel flow route, arrange it reasonably and compactly, and reduce the area of the clean area as much as possible or have strict requirements on cleanliness The clean area accurately determine the cleanliness level; if it is a production process or equipment that may not be installed in the clean area, it should be installed in a non-clean area as much as possible; Processes and equipment that consume a lot of energy in clean area should be as close as possible to the power supply source; processes and rooms with the same cleanliness level or similar temperature and humidity requirements should be arranged close to each other under the premise of meeting the production process requirements of the product.
3. The room height of the clean area should be determined according to the product production process and transportation requirements as well as the height of the production equipment. If the needs are met, the height of the room should be reduced or a different height should be used to reduce the cost of the purification air-conditioning system. Air supply volume, reduce energy consumption, because the clean workshop is a large energy consumer, and in energy consumption, in order to meet the cleanliness level, constant temperature and humidity requirements of the clean area, it is necessary to purify the energy of cooling, heating and air supply of the air conditioning system It occupies a relatively large proportion and affects the design of the building envelope of the clean air-conditioning system, one of the factors (cooling consumption, heat consumption), so its form and thermal performance parameters should be reasonably determined according to the requirements of reducing energy consumption etc. The ratio of the external area of the building in contact with the outdoor environment to the volume it surrounds, the larger the value, the larger the external area of the building, so the shape coefficient of the clean workshop should be limited. Due to various air cleanliness levels The clean workshop has strict requirements on temperature and relative humidity, so the limit value of the heat transfer coefficient of the enclosure structure in some industrial clean workshops is also stipulated.
4. Clean workshops are also called "windowless workshops". Under normal repair conditions, no external windows are installed. If external connections are required according to production process requirements, double-layer fixed windows should be used. And should have good airtightness. In general, external windows with airtightness not lower than level 3 shall be adopted. The material selection of the enclosure structure in clean workshop should meet the requirements of energy saving, heat preservation, heat insulation, less dust production, moisture resistance, and easy cleaning.




Post time: Aug-29-2023

