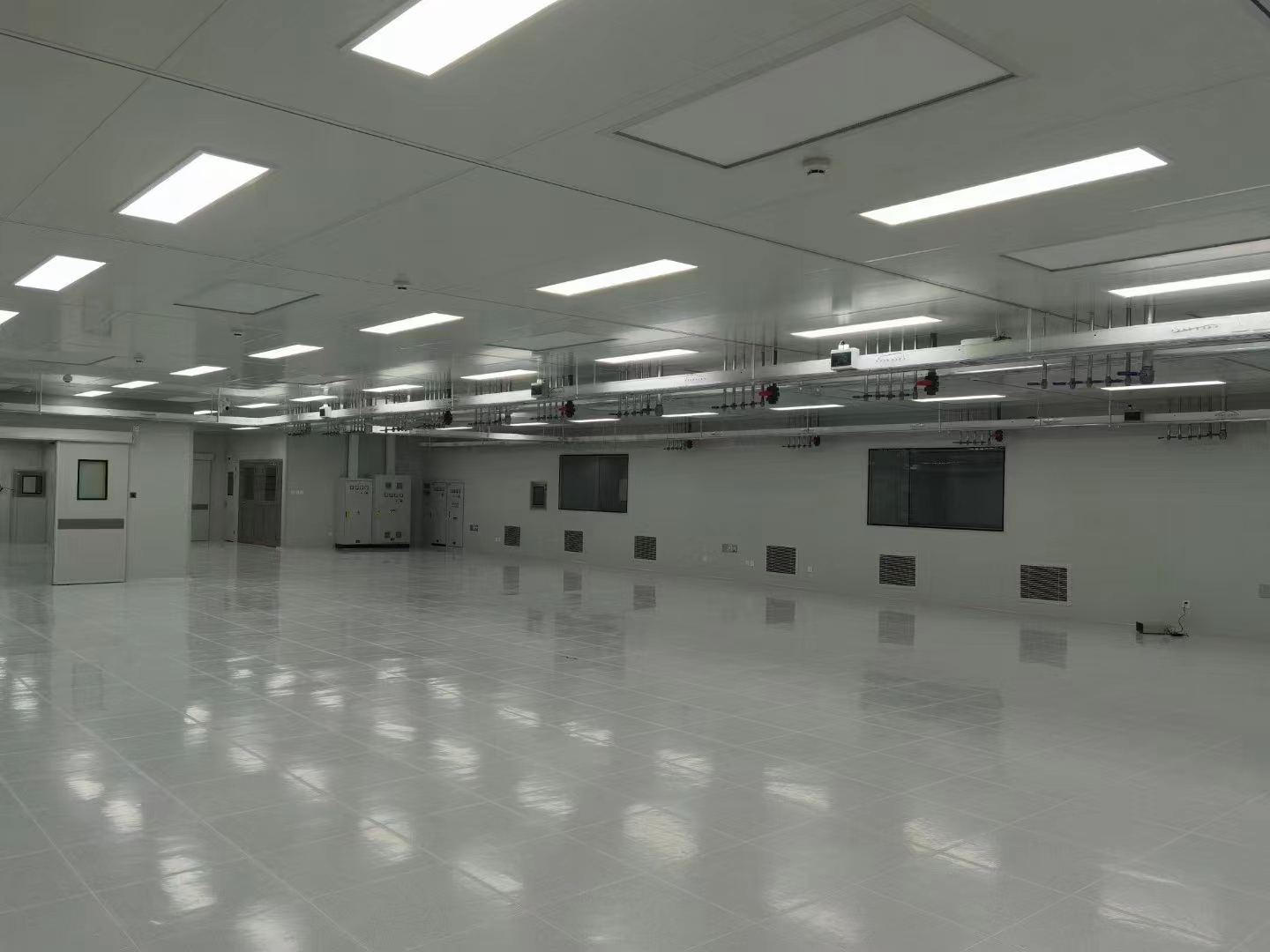
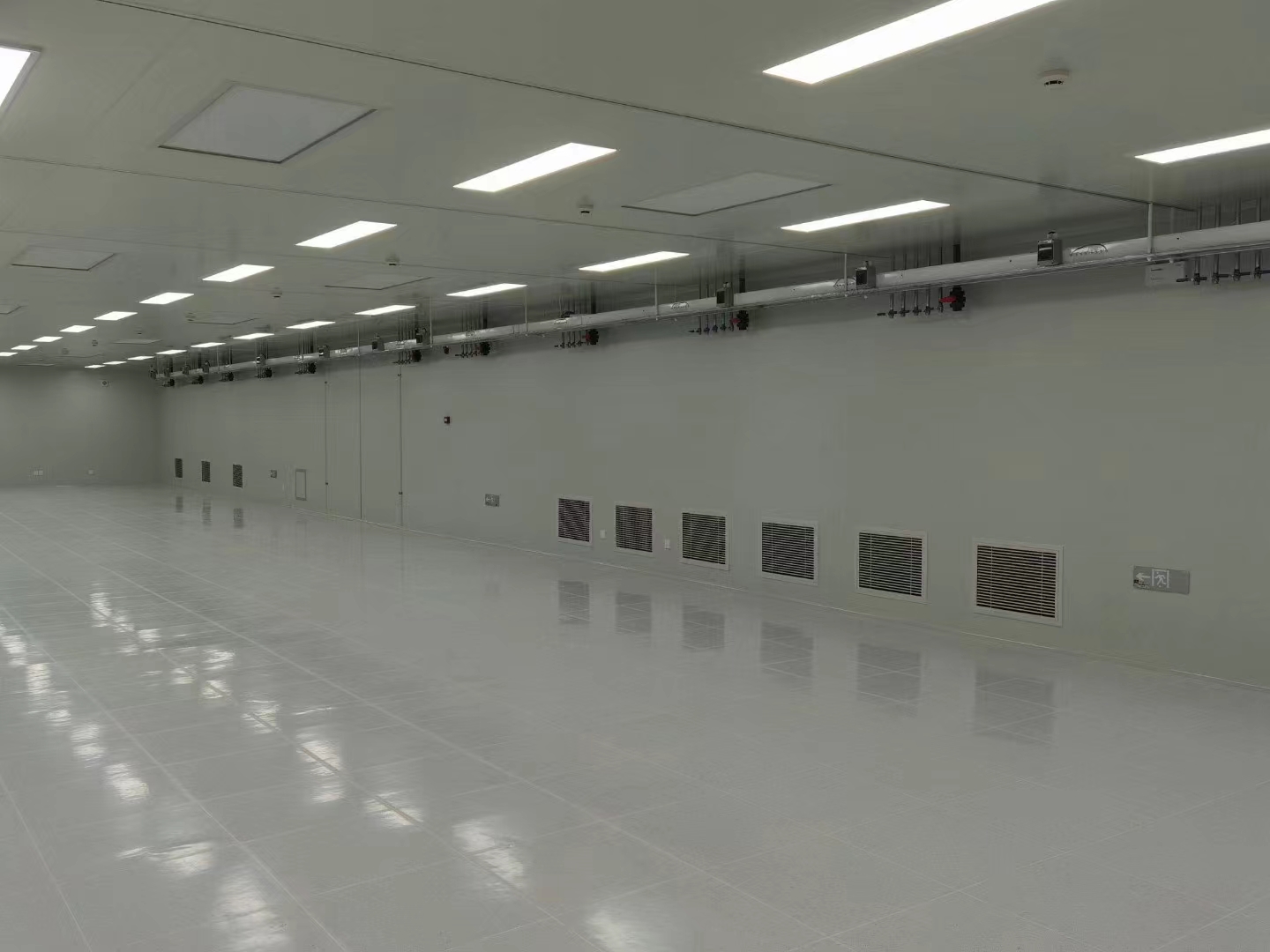
Introduction
In the pharmaceutical sense, a clean room refers to a room that meets GMP aseptic specifications. Due to the stringent requirements of manufacturing technology upgrades on the production environment, laboratory clean room is also known as the "guardian of high-end manufacturing."
1. What is a clean room
A clean room, also known as a dust-free room, is usually used as part of professional industrial production or scientific research, including the manufacture of pharmaceuticals, integrated circuits, CRT, LCD, OLED and micro LED displays, etc.
A clean room is designed to maintain extremely low levels of particles, such as dust, airborne organisms, or vaporized particles. Specifically, a clean room has a controlled contamination level, which is specified by the number of particles per cubic meter at a specified particle size.
A clean room can also refer to any given containment space in which measures are set to reduce particle contamination and control other environmental parameters such as temperature, humidity and pressure. In the pharmaceutical sense, a clean room is a room that meets the requirements of the GMP specifications defined in the GMP aseptic specifications. It is a combination of engineering design, manufacturing, finishing and operational control (control strategy) required to convert an ordinary room into a clean room. Clean rooms are used in many industries, wherever small particles can have an adverse effect on the production process.
Clean rooms vary in size and complexity and are widely used in industries such as semiconductor manufacturing, pharmaceuticals, biotechnology, medical devices and life sciences, as well as critical process manufacturing common in aerospace, optics, military and the Department of Energy.
2. The development of clean room
The modern clean room was invented by American physicist Willis Whitfield. Whitfield, as an employee of Sandia National Laboratories, designed the original design for the clean room in 1966. Before Whitfield's invention, early clean room often encountered problems with particles and unpredictable airflow.
Whitfield designed the clean room with a constant and strictly filtered airflow to keep the space clean. Most of the integrated circuit manufacturing facilities in Silicon Valley were built by three companies: MicroAire, PureAire, and Key Plastics. They manufactured laminar flow units, glove boxes, clean rooms and air showers, as well as chemical tanks and workbenches for the "wet process" construction of integrated circuits. The three companies were also pioneers in the use of Teflon for air guns, chemical pumps, scrubbers, water guns, and other equipment necessary for integrated circuit production. William (Bill) C. McElroy Jr. served as engineering manager, drafting room supervisor, QA/QC, and designer for the three companies, and his designs added 45 original patents to the technology of the time.
3. Principles of Clean Room Airflow
Clean rooms control airborne particles by using HEPA or ULPA filters, using laminar (one-way flow) or turbulent (turbulent, non-one-way flow) airflow principles.
Laminar or one-way airflow systems direct filtered air in a constant flow downward or horizontally to filters located on the wall near the clean room floor, or recirculated through raised perforated floor panels.
Laminar air flow systems are typically used over 80% of the clean room ceiling to maintain constant air. Stainless steel or other non-shedding materials are used to construct laminar air flow filters and hoods to prevent excess particles from entering the air. Turbulent, or non-unidirectional air flow uses laminar air flow hoods and non-specific velocity filters to keep the air in clean room in constant motion, although not all in the same direction.
Rough air attempts to capture particles that may be in the air and drive them to the floor, where they enter the filter and leave the clean room environment. Some places will also add vector clean rooms: air is supplied in the upper corners of the room, fan-shaped hepa filters are used, and ordinary hepa filters can also be used with fan-shaped air supply outlets. Return air outlets are set at the lower part of the other side. The height-to-length ratio of the room is generally between 0.5 and 1. This type of clean room can also achieve Class 5 (Class 100) cleanliness.
Clean rooms require a lot of air and are usually at a controlled temperature and humidity. To reduce the cost of changing the ambient temperature or humidity, about 80% of the air is recirculated (if the product characteristics allow), and the recirculated air is first filtered to remove particulate contamination while maintaining the appropriate temperature and humidity before passing through the clean room.
Airborne particles (contaminants) either float around. Most airborne particles slowly settle, and the settling rate depends on their size. A well-designed air handling system should deliver fresh and recirculated filtered clean air to clean room together, and carry particles away from clean room together. Depending on the operation, the air taken from the room is usually recirculated through the air handling system, where filters remove particulates.
If the process, raw materials or products contain a lot of moisture, harmful vapors or gases, this air cannot be recirculated back to the room. This air is usually exhausted to the atmosphere, and then 100% fresh air is sucked into the clean room system and treated before entering the clean room.
The amount of air entering the clean room is strictly controlled, and the amount of air exhausted is also strictly controlled. Most clean rooms are pressurized, which is achieved by entering the clean room with a higher air supply than the air exhausted from the clean room. Higher pressures can cause air to leak out from under doors or through the inevitable tiny cracks or gaps in any clean room. The key to good clean room design is the proper location of air intake (supply) and exhaust (exhaust).
When laying out a clean room, the location of the supply and exhaust (return) grilles should be a priority. The inlet (ceiling) and return grilles (at a lower level) should be located on opposite sides of the clean room. If the operator needs to be protected from the product, the air flow should be away from the operator. The US FDA and the EU have very strict guidelines and limits for microbial contamination, and plenums between the air handler and fan filter unit and sticky mats can also be used. For sterile rooms that require Class A air, the airflow is from top to bottom and is unidirectional or laminar, ensuring that the air is not contaminated before it contacts the product.
4. Contamination of the clean room
The biggest threat to clean room contamination comes from the users themselves. In the medical and pharmaceutical industries, the control of microorganisms is very important, especially microorganisms that may be shed from the skin and deposited into the airflow. Studying the microbial flora of clean rooms is of great significance for microbiologists and quality control personnel to evaluate the changing trends, especially for the screening of drug-resistant strains and the research of cleaning and disinfection methods. The typical clean room flora is mainly related to human skin, and there will also be microorganisms from other sources, such as from the environment and water, but in smaller quantities. Common bacterial genera include Micrococcus, Staphylococcus, Corynebacterium and Bacillus, and fungal genera include Aspergillus and Penicillium.
There are three major aspects to keep the clean room clean.
(1). The inner surface of the clean room and its internal equipment
The principle is that material selection is important, and daily cleaning and disinfection are more important. In order to comply with GMP and achieve cleanliness specifications, all surfaces of the clean room should be smooth and airtight, and not produce their own pollution, that is, no dust, or debris, corrosion-resistant, easy to clean, otherwise it will provide a place for microbial reproduction, and the surface should be strong and durable, and cannot crack, break or dent. There are a variety of materials to choose from, including expensive dagad paneling, glass, etc. The best and most beautiful choice is glass. Regular cleaning and disinfection should be carried out in accordance with the requirements of clean rooms at all levels. The frequency can be after each operation, multiple times a day, every day, every few days, once a week, etc. It is recommended that the operating table should be cleaned and disinfected after each operation, the floor should be disinfected every day, the wall should be disinfected every week, and the space should be cleaned and disinfected every month according to the clean room level and the set standards and specifications, and records should be kept.
(2). Control of air in clean room
In general, it is necessary to choose a suitable clean room design, perform regular maintenance, and do daily monitoring. Special attention should be paid to the monitoring of floating bacteria in pharmaceutical clean rooms. The floating bacteria in the space are extracted by a floating bacteria sampler to extract a certain volume of air in the space. The airflow passes through a contact dish filled with a specific culture medium. The contact dish will capture the microorganisms, and then the dish is placed in an incubator to count the number of colonies and calculate the number of microorganisms in the space. Microorganisms in the laminar layer also need to be detected, using the corresponding laminar layer floating bacteria sampler. The working principle is similar to that of space sampling, except that the sampling point must be placed in the laminar layer. If compressed air is required in the sterile room, it is also necessary to perform microbial testing on the compressed air. Using the corresponding compressed air detector, the air pressure of the compressed air must be adjusted to the appropriate range to prevent the destruction of microorganisms and culture media.
(3). Requirements for personnel in clean room
Personnel working in clean rooms must receive regular training in contamination control theory. They enter and exit the clean room through airlocks, air showers and/or changing rooms, and they must wear specially designed clothing to cover the skin and naturally occurring contaminants on the body. Depending on the classification or function of the clean room, the staff's clothing may only require simple protection such as laboratory coats and hoods, or it may be fully covered and not expose any skin. Clean room clothing is used to prevent particles and/or microorganisms from being released from the wearer's body and contaminating the environment.
Clean room clothing itself must not release particles or fibers to prevent contamination of the environment. This type of personnel contamination can reduce product performance in the semiconductor and pharmaceutical industries, and it can lead to cross-infection between medical staff and patients in the healthcare industry, for example. Clean room protective equipment includes protective clothing, boots, shoes, aprons, beard covers, round hats, masks, work clothes/lab coats, gowns, gloves and finger cots, sleeves and shoe and boot covers. The type of clean room clothing used should reflect the clean room and product category. Low-level clean rooms may require special shoes with completely smooth soles that will not stand on dust or dirt. However, for safety reasons, the soles of the shoes cannot cause a slip hazard. Clean room clothing is usually required to enter the clean room. Simple lab coats, head covers and shoe covers can be used for Class 10,000 clean room. For Class 100 clean room, full-body wraps, zippered protective clothing, goggles, masks, gloves and boot covers are required. In addition, the number of people in the clean room should be controlled, with an average of 4 to 6 m2/person, and the operation should be gentle, avoiding large and fast movements.
5. Commonly used disinfection methods for clean room
(1). UV disinfection
(2). Ozone disinfection
(3). Gas sterilization Disinfectants include formaldehyde, epoxyethane, peroxyacetic acid, carbolic acid and lactic acid mixtures, etc.
(4) Disinfectants
Common disinfectants include isopropyl alcohol (75%), ethanol (75%), glutaraldehyde, Chlorhexidine, etc. The traditional method of disinfecting sterile rooms in Chinese pharmaceutical factories is to use formaldehyde fumigation. Foreign pharmaceutical factories believe that formaldehyde has certain harm to the human body. Now they generally use glutaraldehyde spraying. The disinfectant used in sterile rooms must be sterilized and filtered through a 0.22μm filter membrane in a biological safety cabinet.
6. Classification of clean room
Clean room is classified according to the number and size of particles allowed per volume of air. Large numbers such as "Class 100" or "Class 1000" refer to FED-STD-209E, which indicates the number of 0.5μm or larger particles allowed per cubic foot of air. The standard also allows for interpolation; for example, SNOLAB is maintained for a Class 2000 clean room. Discrete light scattering air particle counters are used to determine the concentration of airborne particles equal to or larger than a specified size at a specified sampling location.
The decimal value refers to the ISO 14644-1 standard, which specifies the decimal logarithm of the number of particles 0.1μm or larger allowed per cubic meter of air. So, for example, an ISO Class 5 clean room has a maximum of 105 particles/m3. Both FS 209E and ISO 14644-1 assume that there is a logarithmic relationship between particle size and particle concentration. Therefore, zero particle concentration does not exist. Some classes do not require testing for certain particle sizes because the concentration is too low or too high to be practical, but such blanks should not be considered zero. Since 1m3 is approximately 35 cubic feet, the two standards are roughly equivalent when measuring 0.5μm particles. Ordinary indoor air is approximately Class 1,000,000 or ISO 9.
ISO 14644-1 and ISO 14698 are non-governmental standards developed by the International Organization for Standardization (ISO). The former applies to clean room in general; the latter to clean room where biocontamination may be an issue.
Current regulatory agencies include: ISO, USP 800, US Federal Standard 209E (previous standard, still in use) The Drug Quality and Safety Act (DQSA) was established in November 2013 to address drug compounding deaths and serious adverse events. The Federal Food, Drug, and Cosmetic Act (FD&C Act) establishes specific guidelines and policies for human formulations. 503A is supervised by authorized personnel (pharmacists/physicians) by state or federal authorized agencies 503B is related to outsourcing facilities and requires direct supervision by a licensed pharmacist and does not need to be a licensed pharmacy. Facilities obtain licenses through the Food and Drug Administration (FDA).
EU GMP guidelines are stricter than other guidelines and require clean room to achieve particle counts when in operation (during production) and at rest (when no production is taking place but the room AHU is on).
8. Questions from lab novices
(1). How do you enter and exit clean room? People and goods enter and exit through different entrances and exits. People enter and exit through airlocks (some have air showers) or without airlocks and wear protective equipment such as hoods, masks, gloves, boots and protective clothing. This is to minimize and block particles brought in by people entering the clean room. Goods enter and exit the clean room through the cargo channel.
(2). Is there anything special about clean room design? The choice of clean room building materials should not generate any particles, so overall epoxy or polyurethane floor coating is preferred. Polished stainless steel or powder-coated mild steel sandwich partition panels and ceiling panels are used. Right-angled corners are avoided by curved surfaces. All joints from corner to floor and corner to ceiling need to be sealed with epoxy sealant to avoid any particle deposition or generation at the joints. The equipment in clean room is designed to generate minimal air contamination. Only use specially made mops and buckets. Clean room furniture should also be designed to generate minimal particles and be easy to clean.
(3). How to choose the right disinfectant? First, an environmental analysis should be conducted to confirm the type of contaminated microorganisms through environmental monitoring. The next step is to determine which disinfectant can kill a known number of microorganisms. Before conducting a contact time lethality test (test tube dilution method or surface material method) or AOAC test, the existing disinfectants need to be evaluated and confirmed to be suitable. To kill microorganisms in a clean room, there are generally two types of disinfectant rotation mechanisms: ① Rotation of one disinfectant and one sporicide, ② Rotation of two disinfectants and one sporicide. After the disinfection system is determined, a bactericidal efficacy test can be performed to provide a basis for the selection of disinfectants. After completing the bactericidal efficacy test, a field study test is required. This is an important means to prove whether the cleaning and disinfection SOP and the bactericidal efficacy test of the disinfectant are effective. Over time, previously undetected microorganisms may appear, and production processes, personnel, etc. may also change, so cleaning and disinfection SOPs need to be reviewed regularly to confirm whether they are still applicable to the current environment.
(4). Clean corridors or dirty corridors? Powders such as tablets or capsules are clean corridors, while sterile drugs, liquid drugs, etc. are dirty corridors. Generally, low-moisture pharmaceutical products such as tablets or capsules are dry and dusty, so there is a greater possibility of significant cross-contamination risk. If the pressure difference between the clean area and the corridor is positive, the powder will escape from the room into the corridor and then most likely be transferred to the next clean room. Fortunately, most dry preparations do not easily support microbial growth, so as a general rule, tablets and powders are manufactured in clean corridor facilities because microorganisms floating in the corridor cannot find an environment in which they can thrive. This means that the room has a negative pressure to the corridor. For sterile (processed), aseptic or low bioburden and liquid pharmaceutical products, microorganisms usually find supporting cultures in which to thrive, or in the case of sterile processed products, a single microorganism can be catastrophic. Therefore, these facilities are often designed with dirty corridors because the intention is to keep potential microorganisms out of clean room.
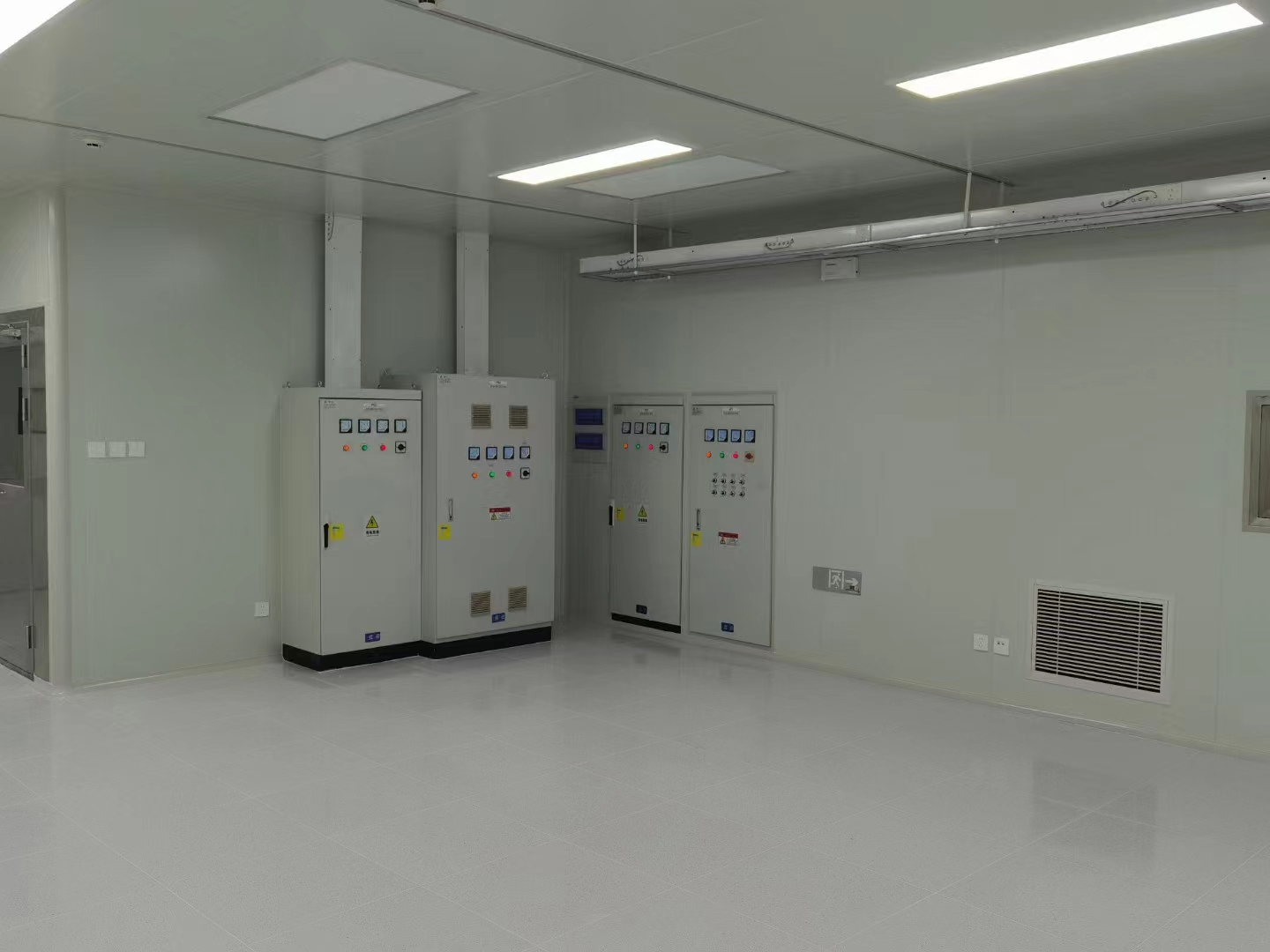
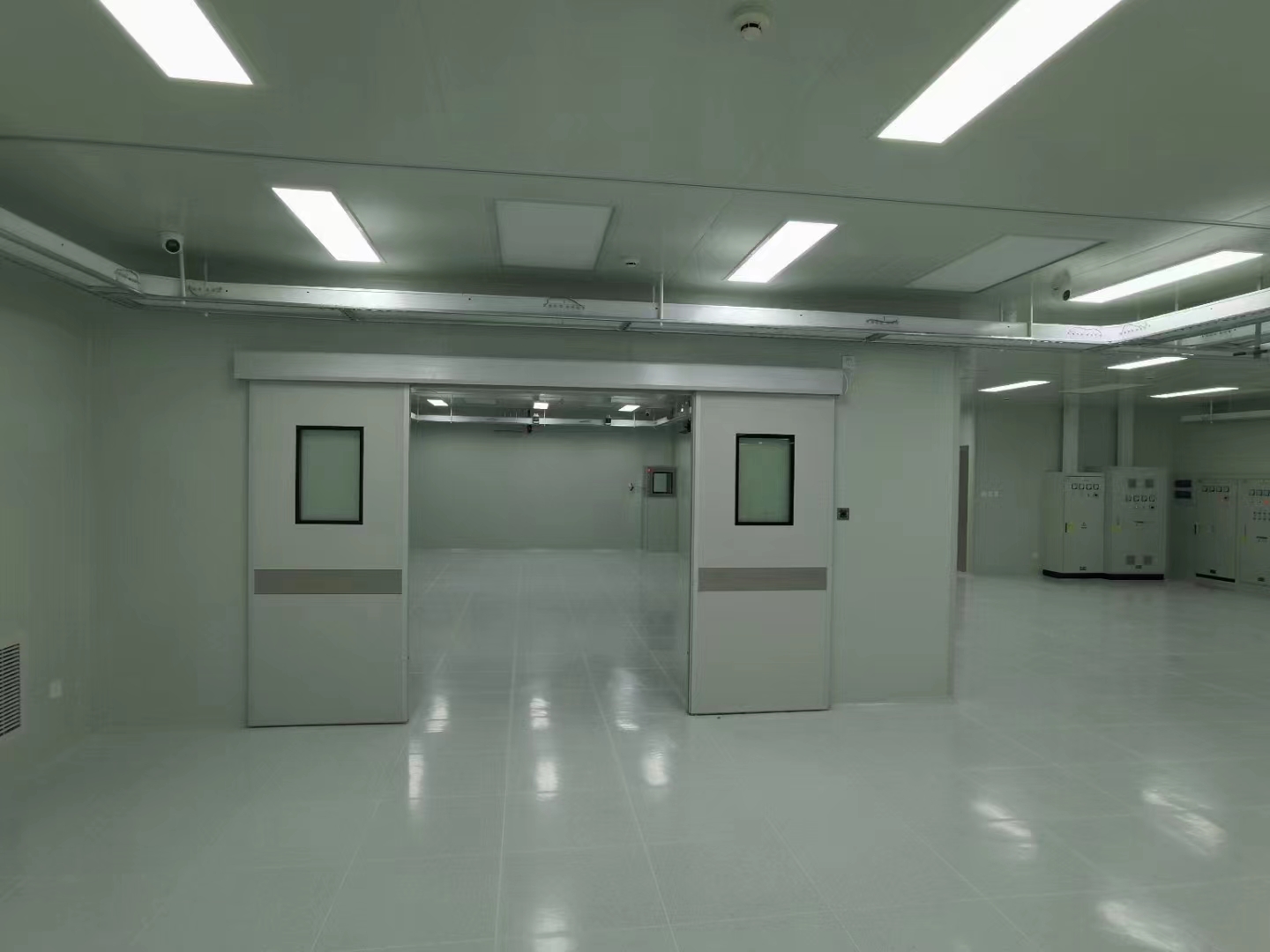
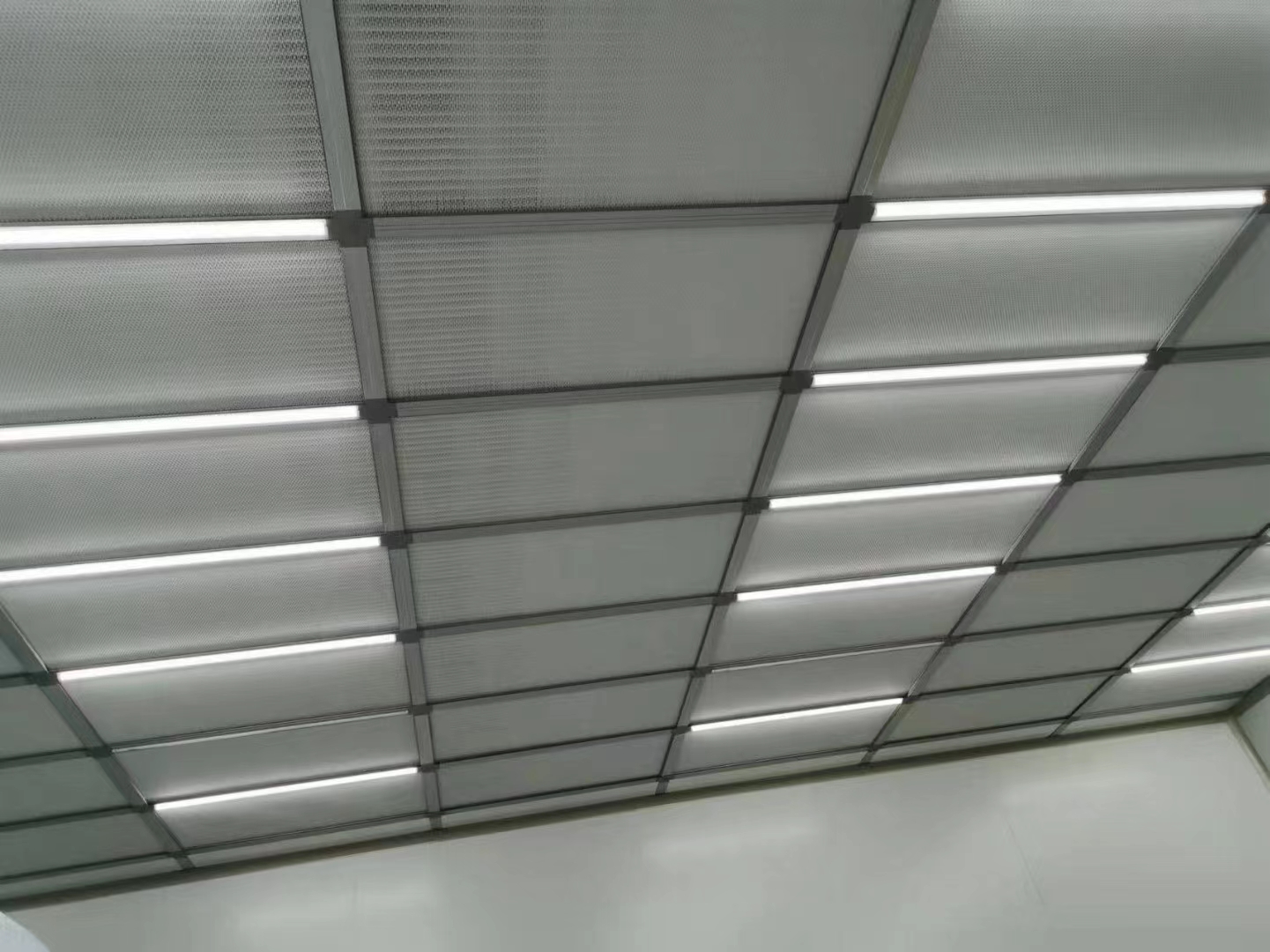
Post time: Feb-20-2025

